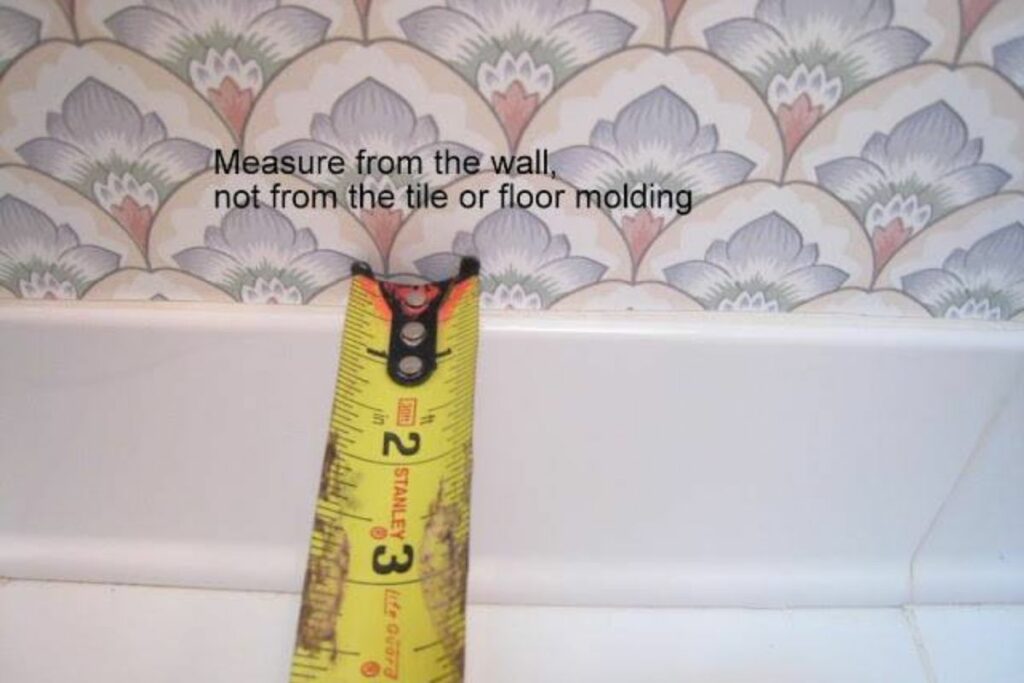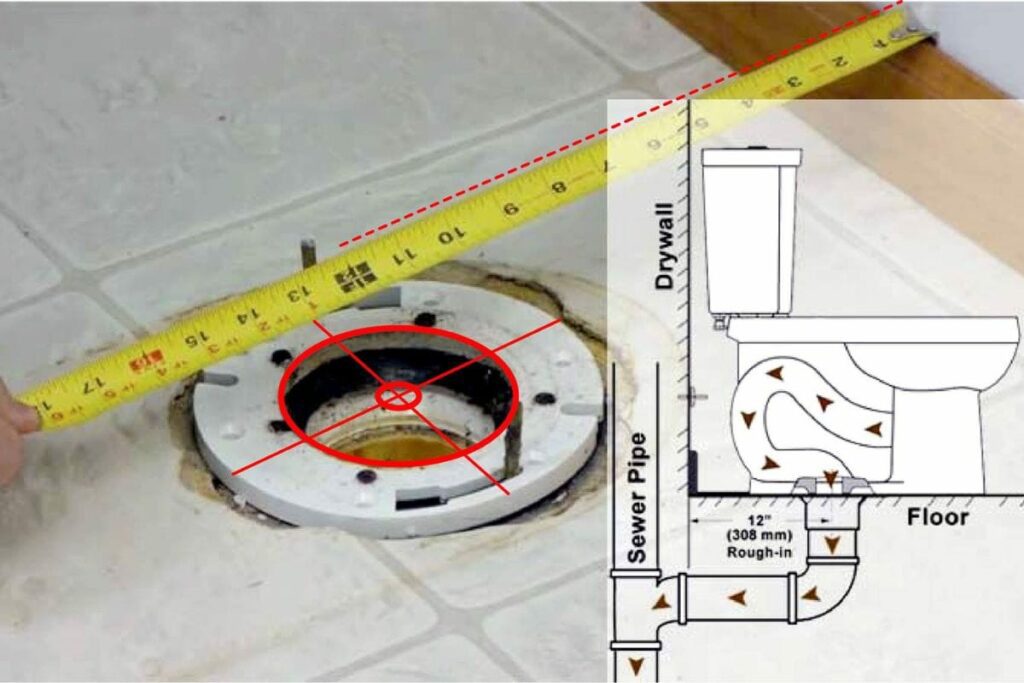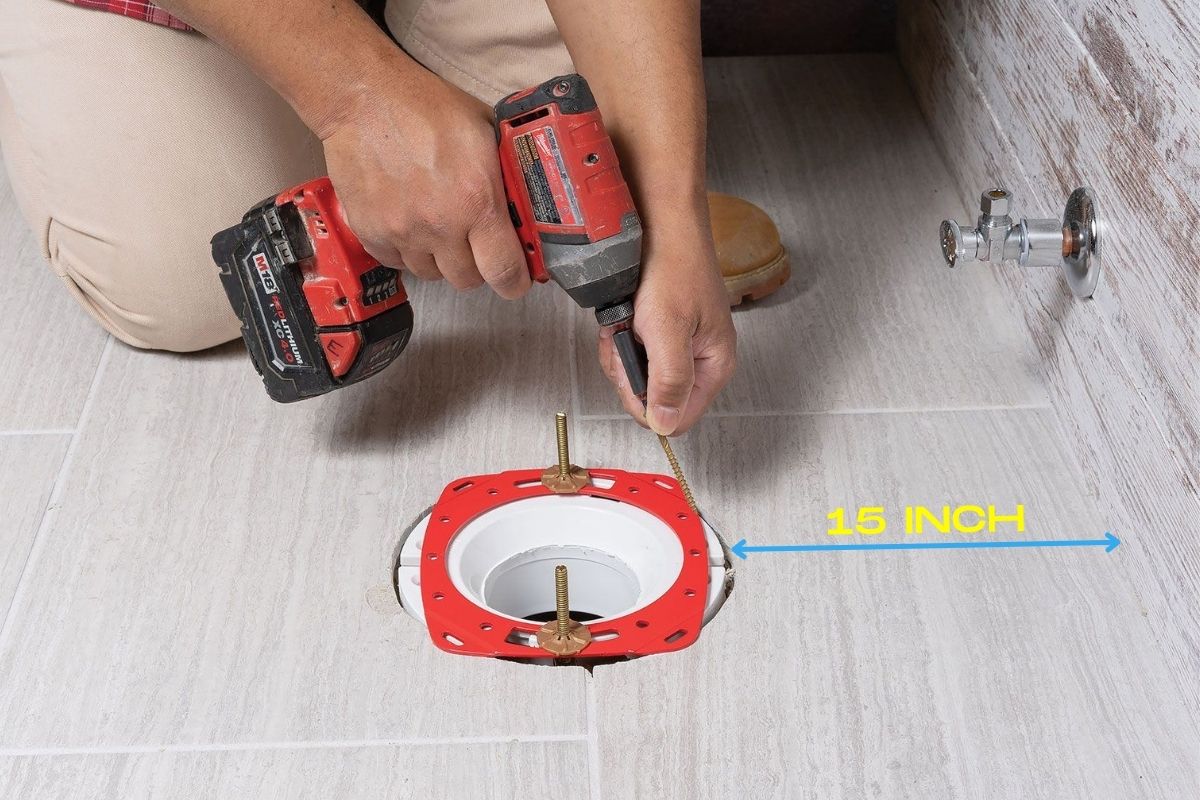Are you planning on constructing your bathroom in the newly bought house? Or perhaps, you want to change things up a bit by remodeling your older one? Whatever the case, toilet rough-in distances are of utmost importance when you want to replace your old toilet or adjust it.
Generally, there should be at least a one-inch gap between the back of the toilet and the wall. The toilet center (flange) should be at least 15 inches away from any side of the wall according to most building standards.
Building codes particularize the minimum distance that ideally should be present from one fixture to another or from the fixture to a nearby wall. This distance is kept in mind when designing the layout for the bathroom as well, making it a vital part of the process.
This article is a comprehensive answer to your queries that will help you situate your toilet in the perfect spot while prioritizing your comfort zone. So, let’s dig into it!
What’s a Toilet Rough-in Distance?
A toilet rough-in distance is a measurement from the toilet’s rear finished wall to the center of the toilet drain line. Toilets usually come in 10-inch rough-in, 12-inch rough-in, and 14-inch rough-in. It is critical for the perfect positioning of your toilet.
Make sure to measure the distance from the finished wall (not from the baseboard).
If your toilet’s rough-in distance is more than 12-inch, it won’t affect the toilet’s operation. You would just need a longer connector in this case.
If the length of your toilet is not sufficient to fit into a bathroom, then you may need additional space for plumbing.
The smaller the bathroom is, the more critical the rough-in distance will be.
What If You Don’t Get Your Toilet Rough-in Dimensions Accurate?
If you don’t get your toilet rough-in dimensions accurate, you might go against your strictly mentioned local plumbing codes. You might also end up purchasing a toilet that is not the right for your bathroom’s allocated space.
It is absolutely vital to get your rough-in dimensions as accurate as possible to avoid an unnecessary hassle in the future, which you can easily avoid. It would save you both time and effort.
If measurements are not accurate, this could lead to several serious issues.
Other repercussions caused would be plumbing issues that you should avoid, leakage from the flange, and ultimately uncomfortable seating leading to your own discomfort.
How to Measure a Toilet’s Rough-In Distance?
Here’s what you will need:
- Measuring tape or a ruler
- Pencil or pen
- A paper to write on

Here’s how to measure a toilet’s rough-in distance:
- Find the drainage flange.
- Place the measuring tape hook against the wall behind the flange.
- Stretch the measuring tape to the center of the drainpipe’s flange.
- Read the measurement on the tape.
- Add the wall thickness if you’re measuring for an unfinished wall.
Should the Toilet Be Against the Wall?
Installing a toilet against the wall isn’t compulsory. It’s okay if your toilet touches the rear wall or not. Most people don’t want their toilet tank’s back touching the wall and keep it a distance of one inch.
If you’re confused regarding the placement of your toilet, let me be clear that both the situations — placing it against the wall or at a distance, can work well. It mostly depends on people’s personal preferences. Some decide to build it against the wall, and others like it a few inches away.
The best course of action, in this case, would be to measure the gap. If it is less than two inches, you are good to go! But gaps more than 2 inches often lead to other issues like possible leaks.
Thus, it is best to avoid these situations by following the rough-in measurements, as shifting the toilet position, later on, could be an extremely tiring process.
Standard Toilet Placement: A Guide

The Distance From the Toilet Flange to the Back Wall
Measure the distance from the center of the water closet flange. It should be 12 inches from the back wall. Keep in mind that these dimensions are for a 12-inch rough-in toilet. Others include 10-inch and 14-inch rough-in.
Two important things to keep in my mind while taking the measurements are:
- Measure the distance from the finished wall and not the base molding
- Consider the thickness of your back wall. Then, add it to the total distance so, for instance, if your thickness was half an inch(standard drywall thickness), add it to the total, that is 12. If your thickness is more or less, add or subtract accordingly.

The Space You Should Leave Till Any Nearby Fixture or Sidewall
In this case, the distance should be 15 inches. Though it is critical to note this is just the minimum value if you think you would feel more comfortable with more space, feel free to increase it.
For example, from the center of the water toilet flange to any sidewall, the distance should be 15 inches, and the same should be the case with the shower or the tub. The thickness of the drywall should be considered in this case and added up accordingly.
The Distance From the Front to Any Nearby Wall or Fixture
The measurements from the front of the toilet to the wall or fixture (vanity, shower, tub, etc.) should be according to your local plumbing code. Measure from the front edge of the toilet to the obstruction (including side walls)
If your jurisdiction is under the International Plumbing Code (IPC), this would be at least 21 inches, but on the other hand, if it is under Uniform Plumbing Code (UPC), the minimum distance would be 24 inches.

Cold Water Supply Line
The placement of the cold-water supply water line is another factor you should be considering. First and foremost, you need to be aware of the fact that if, after the measurements, the waterline falls lower, you will have to adjust it by notching up the trim.
The location is determined by measuring 6 inches from the left of the toilet flange and then moving 7 inches up the finished floor. If the waterline falls lower, notching up the trim would be another tedious process to rectify.
Raise the water line to be on the safe side, as this will not cause any problems!
The Recommended Placement For a Toilet
If possible, increase the space for the wall framing to 18 and a half inches and from the toilet to the facing wall to 30 inches so that it is more comfortable and gives you more room! If there is a shower door in front, ideally increase the distance to 36 inches (NKBA recommendation).
It is crucial to remember that building codes allocate minimum distance, and you can always increase them to suit your needs and match your comfort levels.
If you don’t give out necessary clearance while placing the toilet, you may end up facing fines and leading to plumbing failure.
Giving the necessary gap between the toilet tank and the wall allows flexible movement, easy plumbing, and maintenance if needed.
Conclusion
I would recommend using the above information as a guide when purchasing a brand new toilet. Choose the one that is not only the best suited for you but also ideal for your bathroom needs and dimensions.
By keeping in mind the above information and practically practicing it, you will ensure you have a well-working toilet that is the right fit, comfortable, and does not need frequent plumbing fixes!

Amos Christen graduated with a bachelor’s degree in Interior Design from Drexel University — Philadelphia, PA. Since 2003, Amos has worked with top interior design professionals in this area, including architects and interior/graphic/lighting designers. As a skilled interior designer, Amos Christen is highly versed in fine arts and crafts and uses that to supplement his main area of expertise. He often publishes articles related to home décor on several websites, including Sprucetoilets.com, Sprucebathroom.com, and Mybesuitedhome.com. He also contributes to leading interior design magazines.
