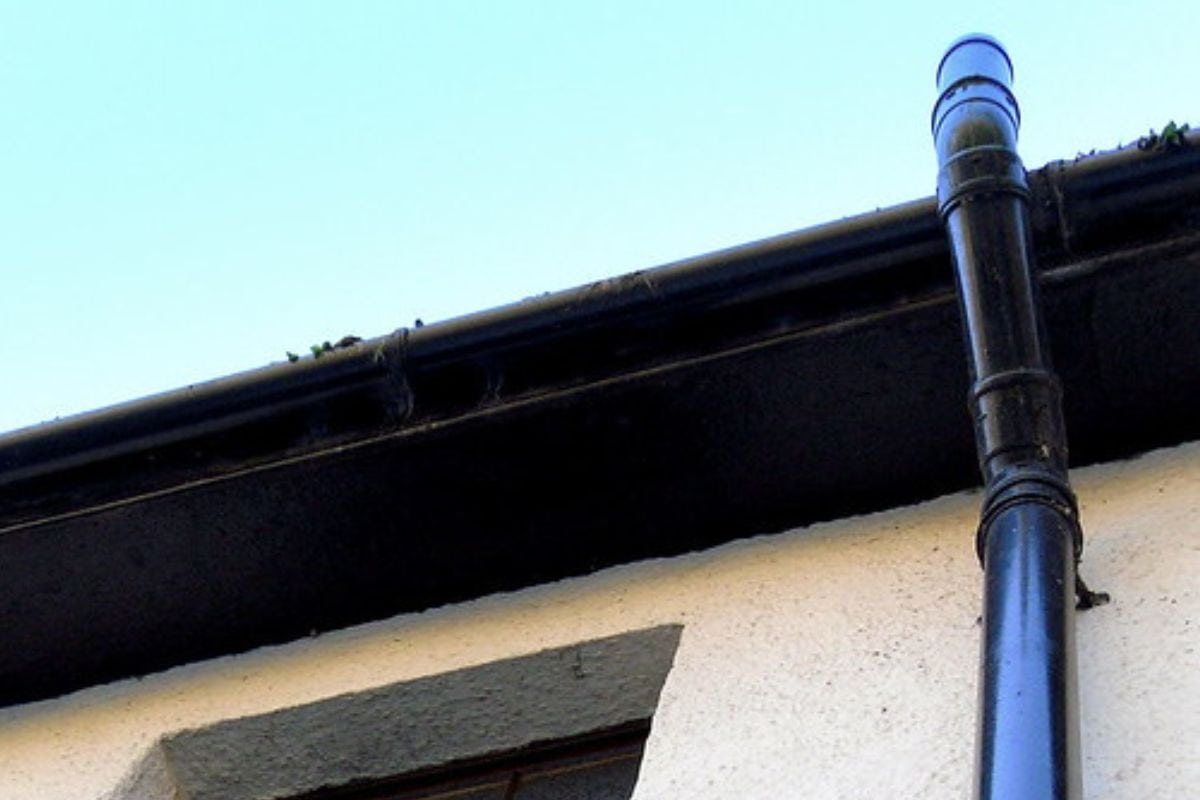A toilet vent stops the sewer smell from getting inside the house. It runs from the plumbing that runs out from the toilet to the ceiling. There are a few different vent designs that can be used, and in this article, I will explain the different options.
As a general rule, a vent is installed in the sewage pipe very close to where it connects to the toilet. The exact design and orientation depends on the space requirements that you have in the floor and walls.
Below I will cover how a vent works, the size requirements for a vent and 7 different venting options you can use that will vent your toilet.
Why You Need a Vent and How It Works
Venting can seem unnecessary because water will just leave the pipes, and carry any bad smells with it. However, a vent for your plumbing carries all of the foul smells in a pipe out to the roof. Otherwise, they can make their way back up the drains in the vanity, sinks in your kitchen, and drains on the floor.
Without a vent pipe, any air in the pipe will come back into the house. A vent also controls the fluid pressure in the pipe. As wastewater from the toilet, kitchen sink, and vanity flow through the pipe it creates a vacuum behind it.
This can suck water out of the kinks in the pipe known as a trap, and make the water in the pipe run very slow. Which can cause blockages, and solids to get stuck in the pipe much more easily.
How Do You Vent a New or Existing Toilet
There are quite a few methods for venting a toilet, but all involve a pipe that goes from the sewage pipe to the roof. It’s important to note that if you have multiple toilets each requires a vent.
The way you vent your toilet depends on the structure of the floor, and where the pipes will run. For that reason, there are a few different options to accommodate different layouts. Below, are 4 different ways to connect a vent pipe to the sewage pipe to vent a toilet.
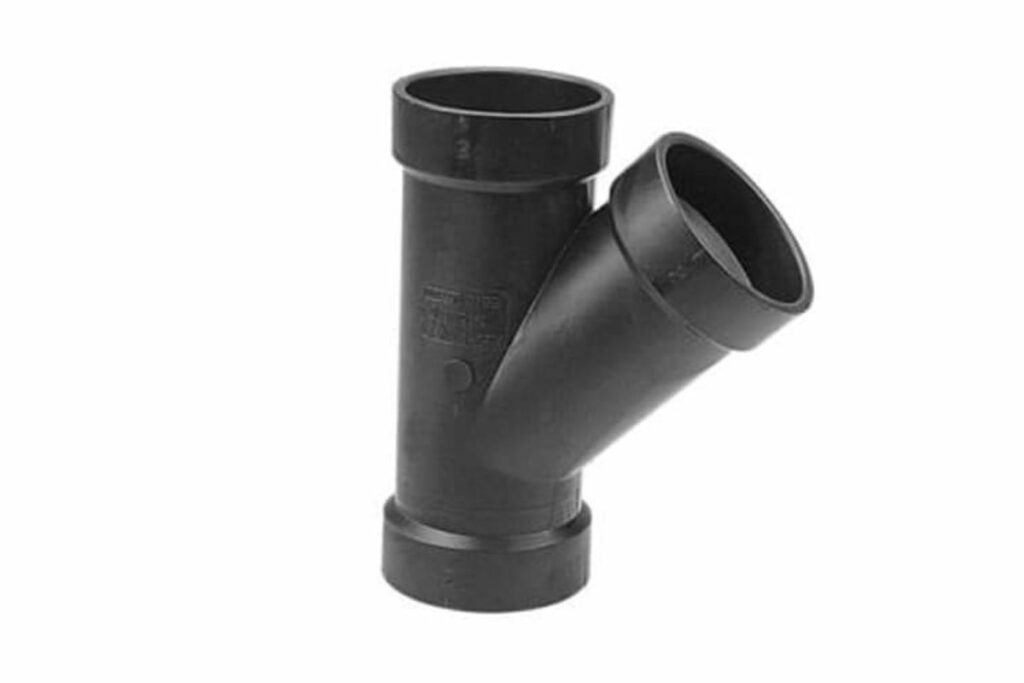
Vent layout 1: Horizontal sewage pipe
This vent design is for a sewage pipe that goes down from the toilet and then horizontally across. The vent pipe goes diagonal at first and then goes straight up. It uses what is called a Wye pipe fitting. Name because it’s in a Y shape.
The Wye pipe fitting is installed close to where the sewage pipe connects to the base of the toilet with one of the arms of the Y facing straight up. The vent pipe connects to the arm of the Y pipe that faces straight up and goes all the way to the roof.
If the vent needs to kink to go all the way to the roof because of a beam or other part of the construction of the house this is fine and an S pipe or similar can be installed to allow this to happen.
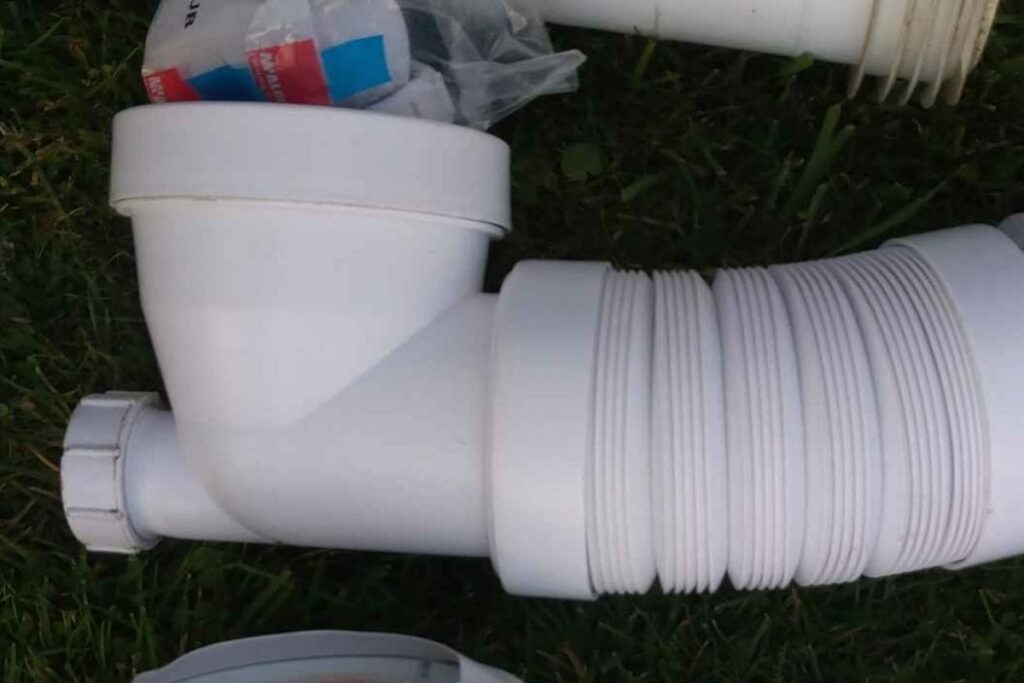
Vent layout 2: The low heel for a sewage pipe that goes down first
If the design of your plumbing requires that the sewage pipe goes down rather than horizontal this vent layout pattern works best. Rather than a Wye connector, a Low Heel connector is used.
As the pipe comes down from the base of the toilet and then across before going down again, a Low Heel connector provides a place to put the vent pipe. Where, it can go all the way to the roof uninterrupted, or kinked along the way as required.
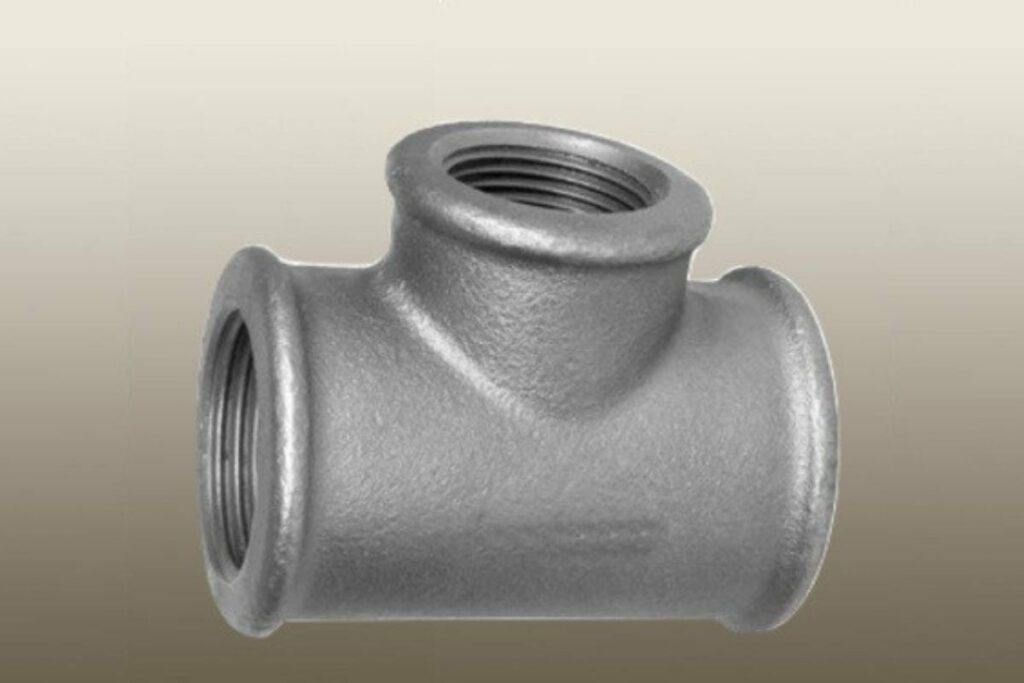
Vent layout 3: A sanitary ‘T’ for a pipe that needs to go down a little then horizontal
This layout is for a sewage pipe that needs to go down first then horizontal. The sewage pipe comes down and then across before connecting to a fitting called a sanitary ‘T’.
The vent connects directly to the top of the sanitary ‘T’ before it goes vertical all the way to the roof. The sanitary ‘T’ then goes down and then connects to a cleanout adapter before going horizontally across.
This approach allows for a space where the pipe can’t go horizontally directly after it comes down from the base of the toilet. And gives a lot of flexibility for different space requirements. The reason is the cleanout adapter can face in any direction before connecting to the horizontal pipe.
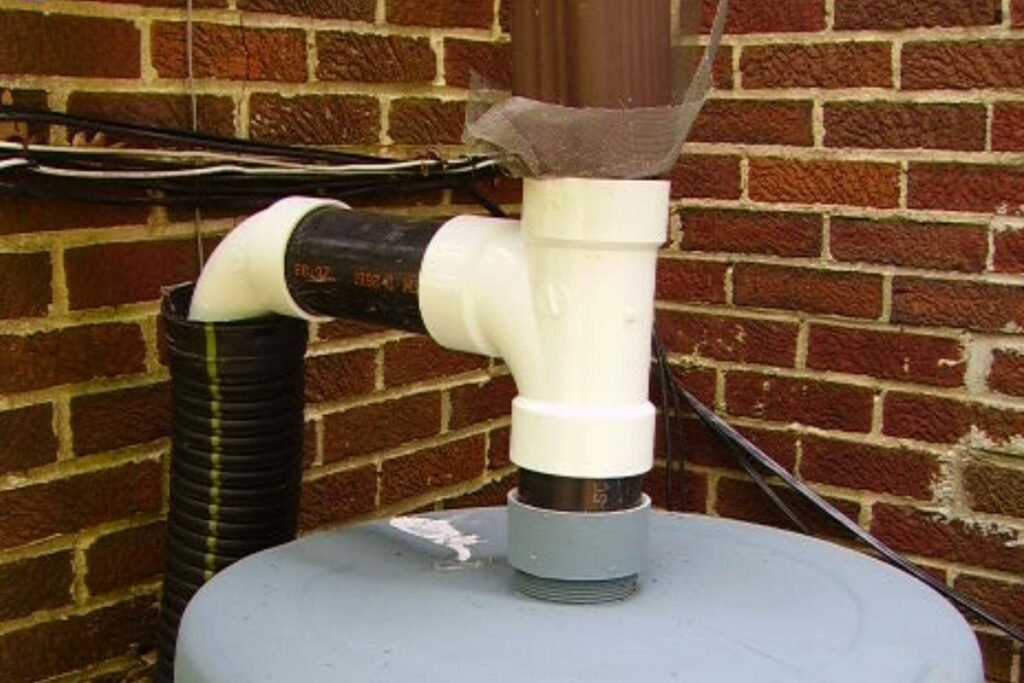
Vent layout 4: A sanitary ‘T’ for a pipe without a clean out
The next design is almost identical to the layout above. The main difference is that instead of a cleanout connector being used, a long turn 90 is used instead. The cleanout doesn’t need to be located below the toilet as is used in layout 3 above. But, is one option. If you feel it’s best to have the cleanout located elsewhere in your plumbing system then use this vent layout instead.
How far the vent needs to be from the toilet
The distance the vent pipe should be from the toilet depends on the thickness of the sewage pipe. A general rule of thumb is that the wider the sewage pipe the further the vent can be from the base of the toilet.
The building codes for your jurisdiction will determine the size that the sewage pipe and vent pipe need to be at a minimum. Here’s how far the vent pipe needs to be for each of the different-sized sewage pipes.
- For a 4-inch sewage pipe – 10 to 12 feet from the base of the toilet
- For a 3-inch sewage pipe – 6 to 10 feet from the base of the toilet
- For a 1.5-inch sewage pipe – 3.5 to 5 feet from the base of the toilet
How to add a vent to existing toilet plumbing
In some cases, you may have a plumbing system that is already installed but is installing a new toilet. Or, the existing plumbing doesn’t have a vent when it should. This is a simple process, the main difficulty is typically accessing the existing plumbing.
It’s not necessary to drain the entire plumbing to add a vent. But, it’s a good idea to flush the existing toilet a few times without anything in. This will make sure the existing sewage pipe is empty. After that, you can take a hack saw and cut the pipe where required to add the new fixtures where required.
Can a Toilet Be Installed Without a Vent
A vent has a range of advantages and plumbers recommend installing one. However, it does require more work than installing a toilet on its own. So, is it OK to install a toilet without a vent?
A toilet must be installed with a vent in the USA, according to law 24 CFR § 3280.611, made by the US Department of Housing and Urban Development. It states that “each plumbing fixture trap shall be protected … throughout all parts of the drainage system by means of vents”.
The reasons why a vent must be installed according to the US Department of House and Urban Development are to stop siphonage and back pressure and ensure air circulation. A toilet installed without a vent will violate the building codes.
Although, a toilet can work OK without a vent for a time, when it comes time to do a home inspection, it will need to be installed. It also has a range of other advantages so it makes the most sense to install one when you install a new toilet.
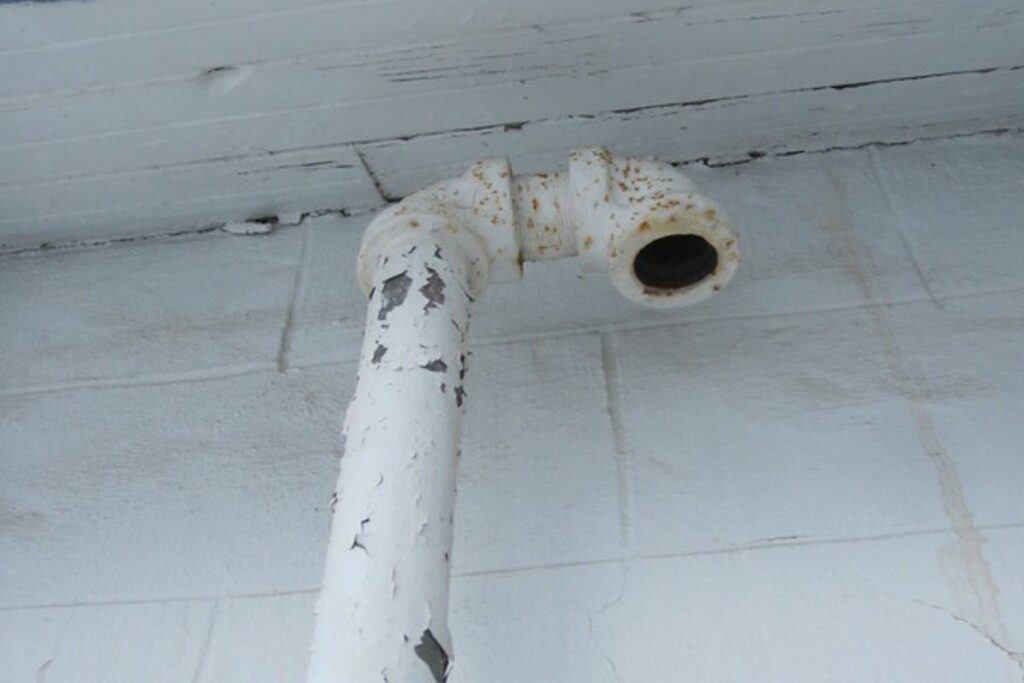
How Can You Vent Your Plumbing Without a Roof
While a house is being built the roof can be installed at various stages during the build. You may be installing the plumbing, and the vent for your toilet before the roof is on. Or, need to install it in a part of the house where there is no roof so here’s how to do that.
In general, you should install the vent where it will go after the roof is installed. A plumbing vent must extend 6 inches (12.7 cm) above the roof to meet building codes in most jurisdictions. Therefore, it’s not possible to install a vent anywhere else other than above the roof.
There are multiple locations where it can be installed, and you should aim to install as far away from a window as possible.
But, it technically doesn’t need to exit above the roof. The main concern with a plumbing vent is the foul smell, which can create a disturbance when installed in certain parts of the roof.
As a general rule, it’s a matter of coordinating with the builder and plumber to make sure that the vent can be installed where it needs to be with minimal fuss.
This can require the builder to leave enough space for the plumber to work, or delay building certain parts of the house until the plumbing vent or vents are installed.

Amos Christen graduated with a bachelor’s degree in Interior Design from Drexel University — Philadelphia, PA. Since 2003, Amos has worked with top interior design professionals in this area, including architects and interior/graphic/lighting designers. As a skilled interior designer, Amos Christen is highly versed in fine arts and crafts and uses that to supplement his main area of expertise. He often publishes articles related to home décor on several websites, including Sprucetoilets.com, Sprucebathroom.com, and Mybesuitedhome.com. He also contributes to leading interior design magazines.
