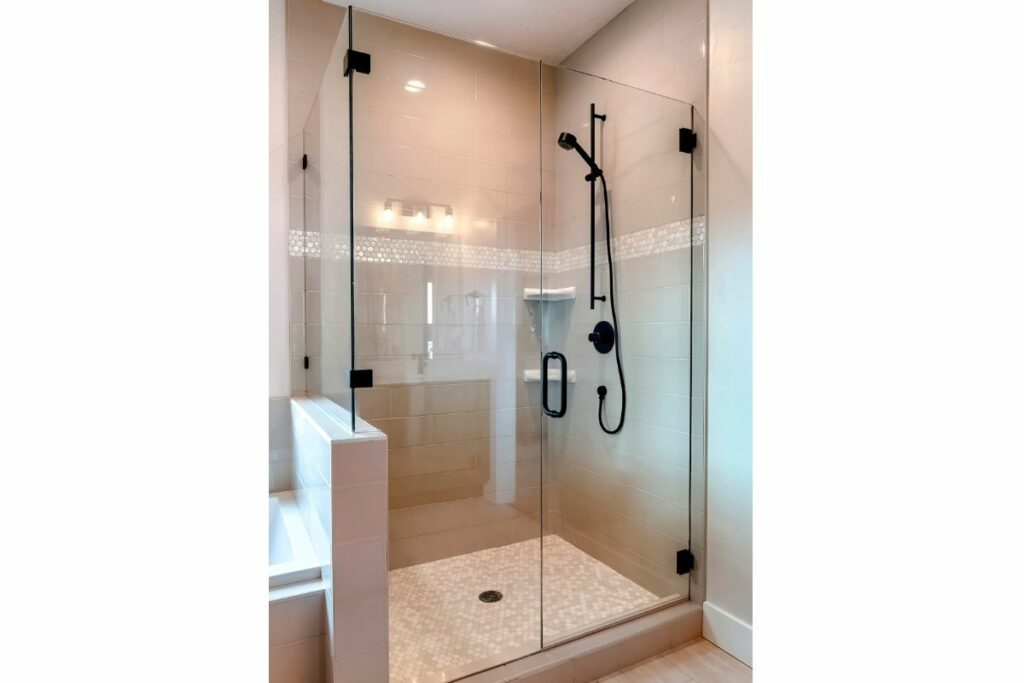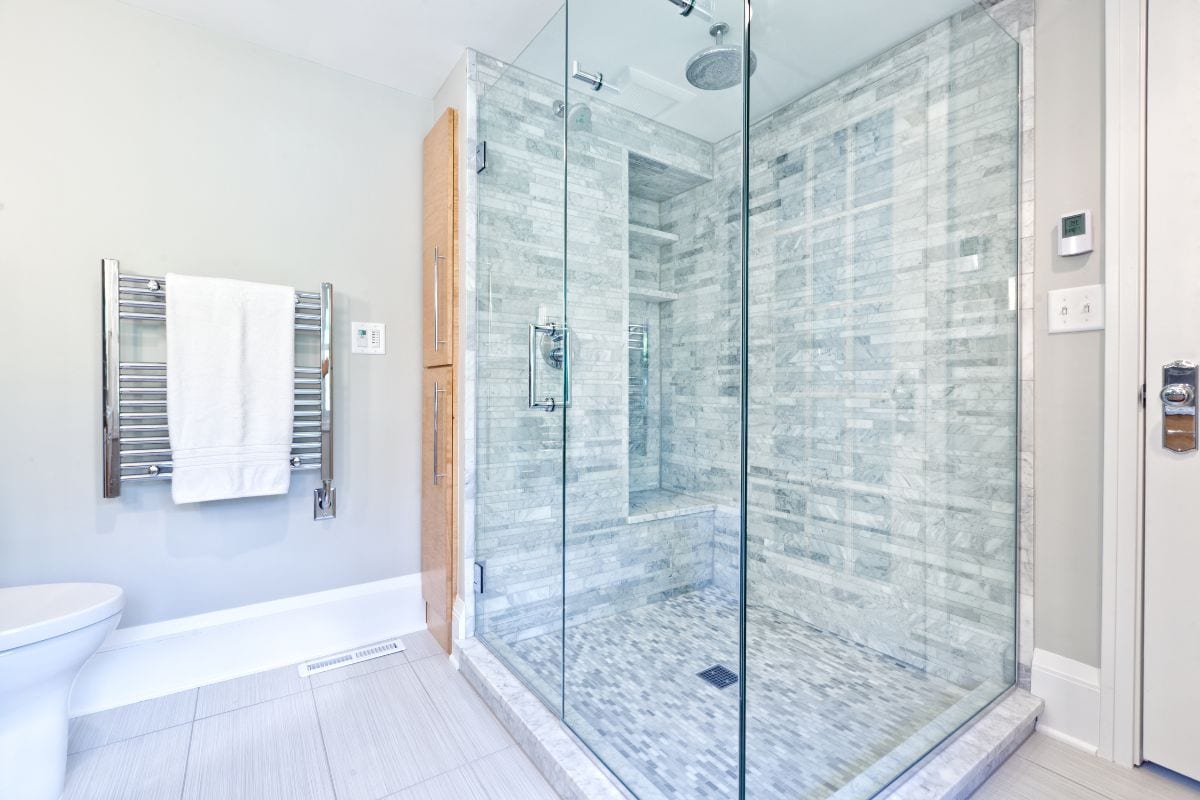There are many different shower designs and layouts. They are often suited to the size of a bathroom but when there’s a lot of space, any type of shower can be used. In this article, I will explain what a shower stall is, and when it’s a good idea to have one of these types of showers.
A shower stall is an area of a bathroom that has translucent or transparent walls on at least two walls, sometimes three or more. It’s different from other types of showers which are a walk-in shower that has only one wall, and a tub shower, that has a shower head above a bathtub.
Today, I’ll explain the differences between the different shower options, the advantages, and disadvantages of each, and exactly what each of them is so you can make the most informed decision about what kind of shower stall to install in a bathroom.
How a Shower Stall Is Different from Other Types of Showers
A shower stall is not the only type of shower there is. So, it’s important to know what the difference is between a shower stall and the other types of showers there are. Here’s a summary of what makes a shower stall different.
Overall, a shower stall is fully enclosed. Unlike other showers that only have 3 walls. A walk-in shower has 3 walls, and a bathtub shower also typically has 3 walls, with either a shower curtain or a translucent or transparent wall on one side of the bathtub.
Another name for a shower stall is an enclosed shower. A shower stall takes up the least amount of room in a bathroom. But, is a good option whether your bathroom is very small or very large.
The exact type of shower you choose to get is ultimately a matter of personal preference. But, bathtub showers and walk-in showers require more space which may not be an option given the size of your bathroom.
The three types of showers are:
- Walk in showers
- Bathtub showers
- Shower stalls (enclosed shower)
Typically a shower is located in the corner of a room. This maximizes the room in a bathroom because a regular shower needs at least 2 walls. One of the walls will have the shower head. And the other will provide a ‘free’ wall so that an additional shower wall won’t need to be installed. It will require a piece of acrylic or tiles so that it’s waterproof.
A shower can technically just be a shower head suspended from a ceiling. However, this is very uncommon. Any area around the shower will get soaked in water. Therefore, placing the shower head towards the center of a room is typically very impractical.
Unless, the bathroom is extremely large, and would provide walking space around a shower stall located in the center of a room.
The disadvantage of a shower stall compared to a walk-in shower is that you need to open and close the door when you get in. Whereas a walk-in shower has no door, and you can simply ‘walk in’.
But, a walk-in shower requires more space. More space is required because the shower needs to be longer to avoid water splashing into the bathroom.
A bathtub shower is typically only good if you have an existing bathtub. Or, if you or someone in your household like taking baths. A bathtub shower can save space in a small-sized bathroom. Because then a separate shower isn’t required.

Typical dimensions of a shower stall compared to other shower types
In general, a shower stall is much shorter on one side. An enclosed shower is a square, so each side is the same length. Here’s a list of the different types of showers and how they differ in size from a shower stall (enclosed shower)
- Enclosed shower – 32 inches (81.3 cm) by 32 inches (81.3 cm)
- Bathtub shower – 32 inches (81.3 cm) by 60 inches (152.4 cm)
- Walk-in shower (rectangular) – 36 inches (91.4 cm) by 42 inches (106.7 cm)
An enclosed shower is around 10 inches to 30 inches shorter on one side compared to the other types of showers.

Can an Enclosed Shower Have a Tiled Shower Pan/Base
It’s common for an enclosed shower to have an acrylic or fiberglass base. These often come as a set to match the sides. Technically, with regards to a shower, anything can be constructed. But, here’s whether it’s possible for an enclosed shower to have a tiled shower pan.
An enclosed shower can have a tiled shower pan/base. It’s installed so that the sides and door fit into moldings installed into the tiles. A tiled shower pan/base has virtually unlimited weight capacity. Whereas, an acrylic or fiberglass shower pan can only bear 300 lbs (136 kg).
Therefore, a tiled shower pan/base is a better option if people that are going to use it weigh a lot. The other consideration with showers is the height of the shower door. I explained the answer to this question in this article about what height a shower door should be.
What Is the Best Shower Type for a Small Bathroom
Small bathrooms need to be laid out carefully to allow enough space for all of the fixtures. It’s not possible to have any sized shower or fixtures such as a vanity unit. Because of this face, here’s the best type of shower for a small bathroom.
As a general rule, an enclosed shower is the best for a small bathroom. An enclosed shower is the smallest area shower there is. A walk-in shower needs to be larger so that water doesn’t splash into the bathroom, and a bathtub shower needs to be large to accommodate a bathtub.
An enclosed shower will typically be the most space efficient if it’s installed in a corner. If it’s installed in the middle of a wall, it will typically provide less room to walk around. The reason is a shower sticks out from the wall more than a toilet or vanity unit.

Amos Christen graduated with a bachelor’s degree in Interior Design from Drexel University — Philadelphia, PA. Since 2003, Amos has worked with top interior design professionals in this area, including architects and interior/graphic/lighting designers. As a skilled interior designer, Amos Christen is highly versed in fine arts and crafts and uses that to supplement his main area of expertise. He often publishes articles related to home décor on several websites, including Sprucetoilets.com, Sprucebathroom.com, and Mybesuitedhome.com. He also contributes to leading interior design magazines.
